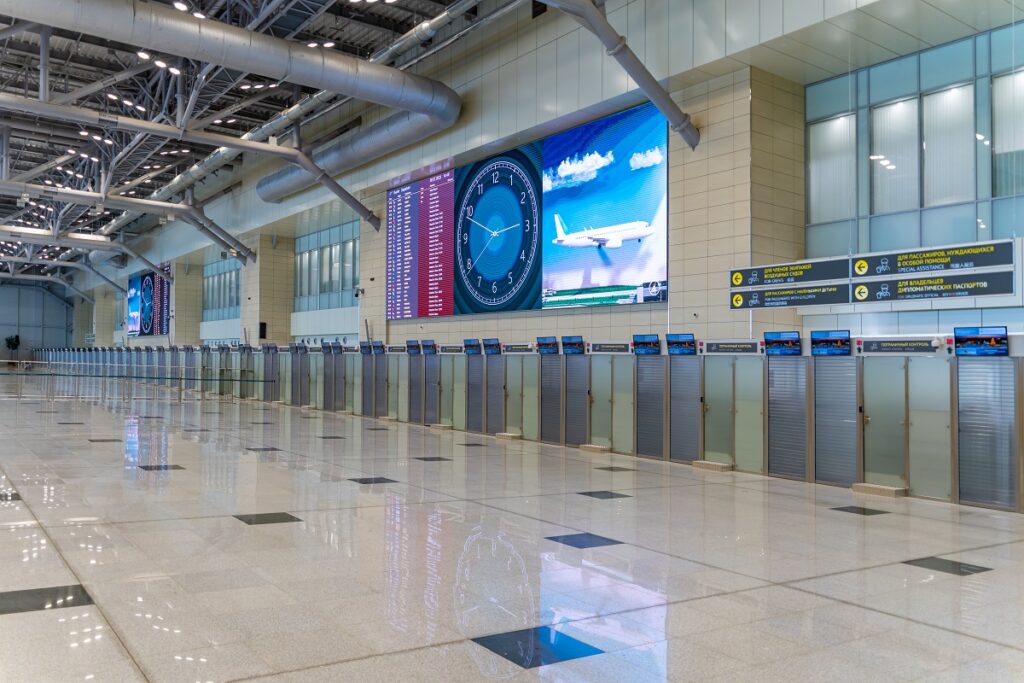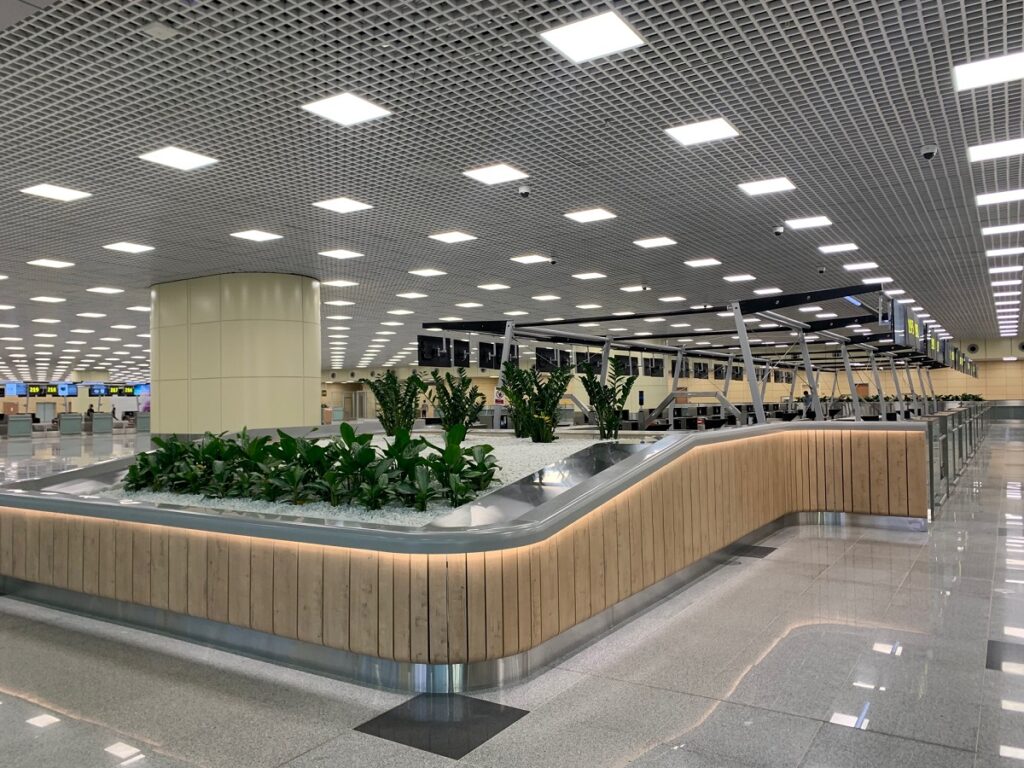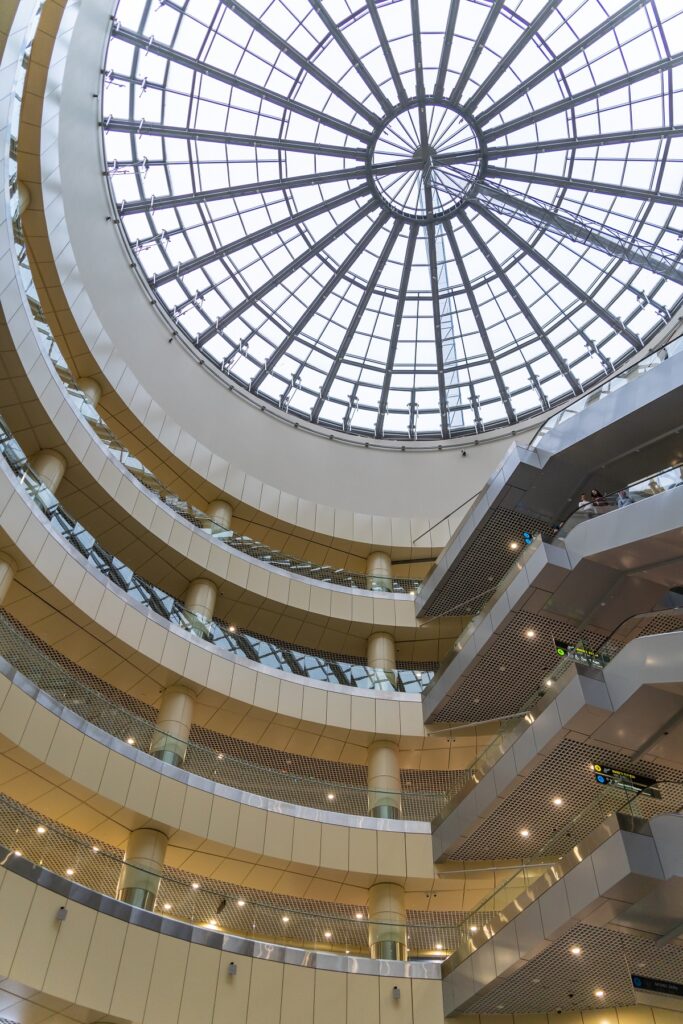
Moscow Domodedovo Airport has commissioned a new segment of the passenger terminal — T2, increasing the area of the air harbor to almost 500 thousand m2, and has already served the first international flights. The total capacity of the airport will exceed 60 million passengers per year.
“The opening of T2 is a significant event not only in the history of Domodedovo Airport, but also of domestic civil aviation! I want to thank everyone who participated in the implementation of this important project. I would like to say a special thank you to the airlines and passengers. By their choice, they inspired us to create and implement this unique project”, said Andrey Pavlov, Director of Moscow Domodedovo Airport.
The volume of investments in the construction of T2 amounted to more than 42 billion rubles. The new segment serves airlines operating international flights.
T2 is 7 floors with a total area of about 240 thousand m2. On the ground floor there is a check—in area: three islands of 28 sections and four reception desks for oversized luggage. On the second floor there is a checkpoint (customs and border control).

There are 22 boarding gates in the sterile zone, 16 of which are equipped with new generation teletraps. The exits are equipped with automatic turnstiles, which allows passengers to independently pass the boarding control.
The project is implemented within the framework of the architectural concept UNDER ONE ROOF: a single terminal allows the most efficient use of the transfer potential of the airport complex. Domodedovo Airport is the largest object in Russia, made with the use of glass on a polygonal structure. This is not only an aesthetic, but also a practical solution that contributes to energy efficiency. The appearance of the air harbor, familiar to millions of passengers, was complemented by a new memorable architectural object — the atrium. This is a circular part of the gallery with a glass dome, along the perimeter of which there are business halls, cafes, bars, restaurants and duty-free shops.
Technological solutions in T2 are aimed at maximizing the reduction of passenger service time through the introduction of a multi-level service system. This approach makes it possible to prevent the intersection of passenger flows — arriving and departing travelers: the entrances and exits for these categories of passengers and guests are located at different levels of the terminal building. In parallel with the launch of the new segment, a two-level automobile overpass was put into operation.

T2 in numbers
- Area: 240,000 m2
- Investments: 42 billion rubles.
- Floors: 7
- Check-in counters: 84 and 4 for oversized luggage
- Passport control channels: 80 – in the departure area, 88 – in the arrival area
- Boarding gates: 22 (16 — contact parking spots, 6 — bus)
- Teletraps: 18
- Baggage claim: 6 conveyor belts
- Luggage belt: 15 km
- Family Service: 490 m2
- Medical center: 1,4 thousand m2
- Commercial area: 13,150 thousand m2
- Landscaping: 500 trees and 1000 bush plants
- Number of lamps: 30,775


Comments are closed.